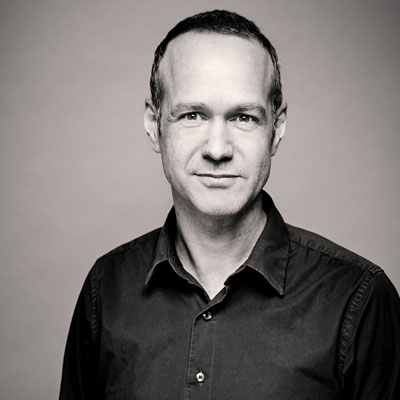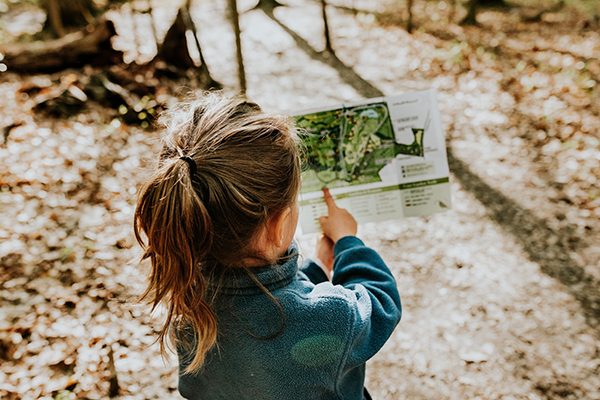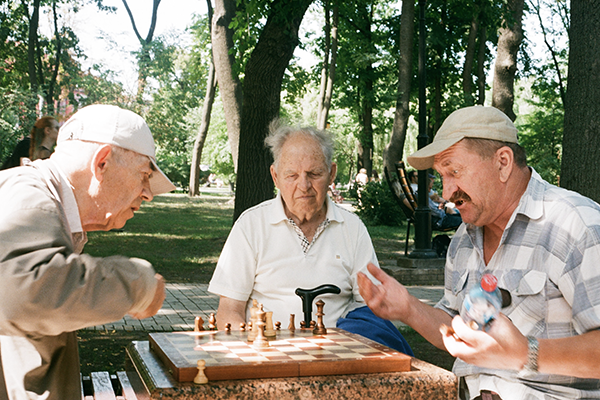People who choose to live in a YEAH concept contribute to a more environmentally friendly world without having to adapt their lives to the house in any way. It's about living smarter while maintaining and ideally enhancing quality of life. To succeed, integrated technology and architecture that promote ecological and social sustainability are required.
The overall system design and architecture is developed by Yellon. Architect Patrik Svensson has been involved in the concept development from the beginning, including designing the houses in Vätterhem YEAH at Slåttertiden 1 in Jönköping, which were intended to be the world’s first self-sufficient apartment houses. Now they are aiming for net zero energy homes instead, but Patrik believes much of the YEAH concept still remains.
“The concept is much bigger than the interacting technologies. It’s also about embracing the environment around us and building in a way that brings people together and make them get along together” says Patrik Svensson, architect at Yellon.
In the block where the houses will be built, there is a large stand of aspen trees. The aspens have been a significant source of inspiration in the design, especially in terms of color and materials. Just like the houses, the trees are a place for life – birds nest in the hollows of the trunks, lichens and mosses thrive on the bark of the trunks, and insects and fungi flourish in the decaying wood. The new houses will have a warm gray facade, like the bark of the aspen, balconies with mustard-yellow accents, similar to the lichen on aspen trees, and walkways with a light interior and structure, resembling the core of aspen trees.

The walkway becomes the equivalent of the aspen’s hollow. However, we choose to enclose the walkway in glass to create a climate zone and retain the produced heat during colder seasons.
Building for social sustainability is important for both the Slåttertiden 1 project and future YEAH concepts. There should be natural meeting places such as pedestrian paths, common areas, greenhouses, laundry studios, and pleasant courtyards.
“We want to give people more opportunities to meet in everyday life without sacrificing private spaces. That’s why there is only one opening leading to the block’s courtyard and the entrances to the different houses. Another example is that we chose to build a common laundry room, a kind of laundry café with a kitchenette and seating so that residents can socialize spontaneously.” says Patrik.

The courtyard provides space for play, socializing, and recreation. The park with the aspen trees nearby invites exercise and adventures in the forest. The nearby stream is enhanced with natural play value, as children can play on logs and stepping stones, study the water flow, or explore the exciting bottom of the stream. The pond that slows down stormwater runoff features several barbecue areas.

Like future YEAH neighborhoods, this block is intended to offer a variety of housing options, and people should have the opportunity to advance in their housing within the same block. From the first home to a slightly larger one, to one for a family, to a simpler one, and finally to the most comfortable and enjoyable one.